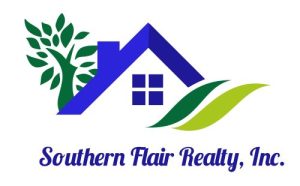List Price: $501,700.00
Listing ID: 10518747
Property Type: Residential
Architectural Style: Brick Front, Ranch
Levels: One and One Half
Lot Size Acres: 0.23
County: Gwinnett
Subdivision: Wyntree
Overview
Welcome to this spacious and light-filled 3 bedroom/2 bath ranch-style home, featuring a versatile bonus room and thoughtfully designed layout. A stunning two-story foyer welcomes you inside, leading to a vaulted living room that creates an airy and inviting atmosphere. The kitchen, dining room, living room, and foyer have been freshly painted. (new photos coming) The open floor plan seamlessly connects the main living areas, ideal for everyday living and entertaining alike. This home offers a desirable split-bedroom plan for added privacy. The bright, inviting kitchen is a standout feature, with abundant counter space, extensive cabinetry, a central island, and not one-but two pantries, including a walk-in pantry/appliance closet for extra storage and convenience. Step outside onto the expansive wood deck that spans the entire back of the home, accessible directly from the primary suite, and enjoy views of the lush, private backyard. It’s a perfect setting for relaxing, entertaining, or cultivating your own garden oasis. Conveniently located near Peachtree Corners Town Center and The Forum, this home offers easy access to shopping, dining, and local amenities-all while providing a peaceful residential retreat.
Property Overview
Architectural Style: Brick Front, Ranch
Property Subtype: Single Family Residence
Year Built: 1996
Levels: One and One Half
Common Walls: No Common Walls
Community Features: Pool, Tennis Court(s)
Property Condition: Resale
Leased Land: No
Living Area: 2281
Living Area Source: Public Records
Above Grade Finished Area: 2281
Lot Size Acres: 0.23
Lot Size Source: Public Records
Subdivision Name: Wyntree
County: Gwinnett
State: GA
Directions: From Atlanta – North on Peachtree Industrial Blvd, right on Langford Rd NW, left on Wyntree Dr, left on Monarch Pine Ln, right on Monarch Pine Dr. ***Some GPS systems show Norcross and some show Peachtree Corners.
Elementary School: Norcross
Middle School: Summerour
High School: Norcross
Exterior Features
Structure Type: House
Construction Materials: Brick, Other
Basement: None
Foundation Details: Slab
Fencing: Back Yard, Fenced
Roof: Composition
Water Source: Public
Sewer: Public Sewer
Parking Total: 2
Parking Features: Attached, Garage, Garage Door Opener, Kitchen Level
Rooms
Total Bedrooms: 3
Total Full Baths: 2
Total Half Baths: 0
Bed Upper: 0 Bed Main: 3 Bed Lower: 0
Bath Full Upper: 0 Bath Full Main: 2 Bath Full Lower: 0
Bath Half Upper: 0 Bath Half Main: 0 Bath Half Lower: 0
Room: Bonus Room, Foyer, Laundry
Interior Features: Double Vanity, High Ceilings, Master On Main Level, Pulldown Attic Stairs, Split Bedroom Plan, Tile Bath, Two Story Foyer, Vaulted Ceiling(s), Walk-In Closet(s)
Utilities: Sewer Connected, Underground Utilities
Cooling: Central Air
Heating: Central
Kitchen Features: Breakfast Area, Kitchen Island, Pantry, Solid Surface Counters, Walk-in Pantry
Appliances: Dishwasher, Microwave, Oven/Range (Combo)
Fireplaces Total: 1
Fireplace Features: Gas Log, Gas Starter, Living Room
Tax/HOA
Parcel Number: R6271 315
Tax Annual Amount: $4,455.19
Tax Year: 2023
Association: Yes
Annual Association Fee: $425
Initiation Fee: $531.25
Association Fees Include: Swimming, Tennis
©GAMLS. Based on information from GAMLS. All data, including all measurements and calculations of area, is obtained from various sources and has not been, and will not be, verified by broker or MLS. All information should be independently reviewed and verified for accuracy. Properties may or may not be listed by the office/agent presenting the information.
