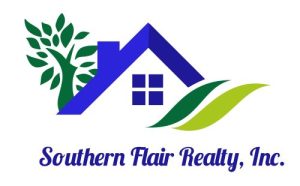373 Rising Star LaneMineral Bluff, GA 30559
Due to the health concerns created by Coronavirus we are offering personal 1-1 online video walkthough tours where possible.




Perched in complete seclusion at the end of a private road, this stunning British Columbian Cedar Log estate offers the ultimate escape—whether for corporate retreats, high-level meetings, or refined relaxation. With expansive views from every room and a dramatic wall of glass that brings the outdoors in, this 4-bedroom, 4.5-bathroom masterpiece blends natural grandeur with luxury living. Fabulously furnished with high-end pieces and custom design throughout, this home is a work of art. Intricate hand-carved details elevate every space, while a massive floor-to-ceiling stone fireplace anchors the living room with warmth and elegance. Additional fireplaces in the dining room and bathrooms create cozy, sophisticated ambiance throughout. The custom gourmet kitchen is made for entertaining, with two refrigerators, two dishwashers, two drawer warmers, a double oven and wine cooler. Ideal for both business and pleasure, the estate features an executive office with exquisite built-ins and sweeping views—perfect for focused work or hosting clients. Downstairs, the basement impresses with a state-of-the-art theater room, a rec room complete with a home gym, a full second kitchen, wet bar, and elevator shaft for convenience and accessibility. The custom in ground hot tub with waterfall feature and swimming pool overlooking unobstructed mountain views, add to the magnificence of this mountain top manor. The estate also includes a private helipad for effortless arrivals and departures in complete style, and a meticulously designed 2-car garage that perfectly complements the home's upscale character. There is also beautifully appointed Caretaker Cottage on site, offering privacy, functionality, and timeless charm. Thoughtfully designed for comfort and efficiency, with a full bath and kitchenette, the residence is ideal for on-site staff, guests, or extended family. Privacy, prestige, and panoramic beauty—all just a flight away. ***NO DRIVE-BYS!***
| 4 months ago | Listing updated with changes from the MLS® | |
| 4 months ago | Listing first seen on site |

Listing data provided by Northeast Georgia Board of Realtors. Information deemed reliable but not guaranteed. Last checked: 2026-01-07 06:50 AM UTC

Did you know? You can invite friends and family to your search. They can join your search, rate and discuss listings with you.