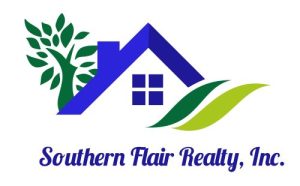400 Cloudland TraceEpworth, GA 30541
Due to the health concerns created by Coronavirus we are offering personal 1-1 online video walkthough tours where possible.




Discover the epitome of mountain luxury at this custom-designed/built Satterwhite log home with 2 car garage plus a carport, nestled in the heart of North Georgia. This stunning privately situated 4-bedroom, 4.5-bath retreat offers unparalleled 270-degree panoramic views that capture the sunrise AND sunset over the breathtaking beauty of the surrounding mountains. The home's exquisite craftsmanship is evident in its high-end finishes, from the two story foyer, soaring cathedral ceilings, and wall of windows in the great room to the exotic granite countertops and KitchenAid stainless steel appliances, ample dining space plus Asian walnut floors through all levels of the home. The main level hosts a master suite featuring elegantly rustic finishes, complete with a custom tile shower, soaking tub, and expansive closet. Additional amenities on the main floor include a mud room, laundry room, and half bath. Upstairs, find a versatile loft area great for office space and two guest suites, while the lower level boasts a family room with a gas log fireplace, a guest bedroom/bath, and a spacious workshop that could serve as a theater room. Outdoor living is elevated with two levels of wrap-around porches totaling 1500 sq. ft., professional landscaping, & raised bed gardens, all set within a private, gated community that offers access to two stocked ponds, a gazebo picnic area, underground utilities, and hiking trails within the community. With its proximity to the Cohutta Wilderness Area & Blue Ridge, this retreat promises both tranquility and adventure. Home is complete with a concrete driveway, whole house generator, full house/garage lightning system, & fiber optic internet.
| 2 hours ago | Listing updated with changes from the MLS® | |
| 3 hours ago | Listing first seen on site |

Listing data provided by Northeast Georgia Board of Realtors. Information deemed reliable but not guaranteed. Last checked: 2025-07-21 11:53 PM UTC

Did you know? You can invite friends and family to your search. They can join your search, rate and discuss listings with you.