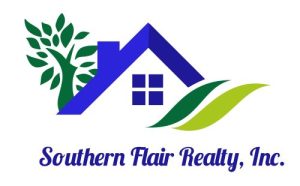585 Blue Ridge Heights DriveBlue Ridge, GA 30513
Due to the health concerns created by Coronavirus we are offering personal 1-1 online video walkthough tours where possible.




This remarkable residence flawlessly marries the timeless charm of craftsman architecture with the sleek elegance of modern design. Nestled on 1.24 acres of picturesque land, this 4-bedroom, 4.5-bathroom home encompasses 4,100 square feet of luxury living space. Entering the home, you're welcomed by breathtaking mountain vistas that stretch as far as the eye can see. The fusion of styles is accentuated by the illuminated glass catwalk that hovers above the main floor, seamlessly connecting the living spaces. A custom metal staircase stands as a stunning centerpiece, leading to a loft and a master ensuite on the third level, complete with a private deck for tranquil moments. The kitchen is a culinary masterpiece, outfitted with Viking appliances and Siberian tiger granite countertops, making it perfect for family gatherings. Entertain with flair in the custom wine room, or relax outdoors on more than 1,800 square feet of covered deck space. The terrace level features a bunk room with six beds, ideal for hosting guests. Every corner of this property has been thoughtfully designed, from the fully landscaped surroundings to the artful furnishings that exude sophistication. This home offers the epitome of thoughtful design, where mountain vistas, architectural excellence, and contemporary comforts seamlessly intertwine to create an unparalleled living experience. All room sizes must be verified.
| 2 weeks ago | Listing updated with changes from the MLS® | |
| 3 weeks ago | Price changed to $1,995,000 | |
| 3 months ago | Status changed to Active | |
| 3 months ago | Listing first seen on site |

Listing data provided by Northeast Georgia Board of Realtors. Information deemed reliable but not guaranteed. Last checked: 2025-07-23 05:16 AM UTC

Did you know? You can invite friends and family to your search. They can join your search, rate and discuss listings with you.