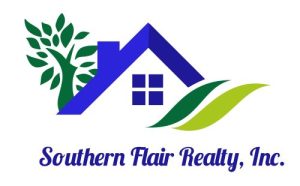462 Overlook DRBlue Ridge, GA 30513
Due to the health concerns created by Coronavirus we are offering personal 1-1 online video walkthough tours where possible.




Elevated Mountain Living with Unrivaled Views and Convenient Access to Downtown Blue Ridge: Perched atop the coveted gated enclave Blue Ridge Heights and just seven minutes from the heart of downtown Blue Ridge, this custom-built 2024 modern mountain home by Ruiz Construction presents a rare opportunity to own a thoughtfully designed, turn-key luxury retreat. With stunning panoramic, layered mountain views and western-facing exposure, you'll enjoy breathtaking sunsets year-round from nearly every room. Step through the dramatic pivot front door and be immediately captivated by soaring ceilings and Panoramic Doors that frame the stunning mountain landscape and create a seamless transition between indoor comfort and outdoor splendor. Whether entertaining guests or simply soaking in the fresh mountain air, this home is the pinnacle of indoor-outdoor living. The open-concept main level features a spacious living area that flows effortlessly into the dining space and chef's kitchen, outfitted with Viking stainless steel appliances, a large island, quartz countertops, custom cabinetry, designer lighting and details throughout with curated finishes. Off the kitchen, expansive decking continues with a cozy outdoor fireplace and a brand-new outdoor kitchen equipped with a Green Egg, pizza oven, gas grill, and beverage fridge, perfect for alfresco dining or hosting unforgettable gatherings under the stars. With four private master suites, each complete with its own luxe en suite bath, outdoor deck access, and spectacular views, comfort and privacy are guaranteed for all. The main-level primary suite and laundry room provide convenient one-level living, while the lower level offers an inviting secondary living space with additional Panoramic Doors, a large entertaining bar and island, and plenty of room for movie nights or game day get-togethers. This home is loaded with upgrades and smart technology, including: o Smart-home integration with remote HVAC control, water flow, and moisture monitoring o Whole-house generator, tankless water heater, and water filtration system o 360 security coverage with 7 exterior cameras and smart sensors, including cigarette smoke detection o High-speed internet with boosters in every room and 8 hardwired TVs for seamless connectivity Meticulously maintained and NEVER rented, this exceptional property offers an elevated mountain lifestyle with unmatched convenience-just minutes from downtown Blue Ridge's vibrant shops and restaurants, Lake Blue Ridge and its marina, the Toccoa River, and close to the scenic Aska Adventure Area for hiking, kayaking, rafting, tubing, and more!
| 10 hours ago | Status changed to Active Under Contract | |
| 10 hours ago | Listing updated with changes from the MLS® | |
| 4 days ago | Listing first seen on site |

Information deemed reliable but not guaranteed. The data relating to real estate for sale on this web site comes in part from the Broker Reciprocity Program of Georgia MLS. Real estate listings held by brokerage firms other than this office are marked with the Broker Reciprocity logo and detailed information about them includes the name of the listing brokers. Copyright © 2020-present Georgia MLS. All rights reserved.
Last checked: 2025-07-21 11:43 PM UTC

Did you know? You can invite friends and family to your search. They can join your search, rate and discuss listings with you.