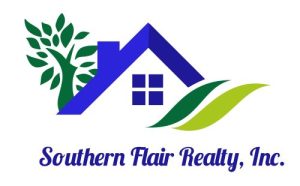75 Rivercreek XINGKingston, GA 30145
Due to the health concerns created by Coronavirus we are offering personal 1-1 online video walkthough tours where possible.




Nestled in this prestigious gated community, this custom brick home with European features, has 18.5 acres and 950 feet frontage on the Etowah River. Situated in a quiet, private setting with dual gates near Private International Boarding School, Darlington. The interior is adorned with extravagant trim and detailed woodwork, while three fireplaces create inviting spaces perfect for relaxation or entertaining. Main level includes living room, formal dining room, eat in kitchen with keeping room, laundry room with dog wash and a half bathroom. The oversized primary en suite on main level features an adjoining panel library perfect for a remote office or conservatory. The primary bathroom is adorned in marble (floors + walk in shower), with dual vanity, separate soaking tub and private water closet. Upstairs offers two more en suite bedrooms with marble baths, custom built in desks, large drawers, shelving and cabinetry. Positioned in between the upper bedrooms is an open area with numerous options. The immediate backyard area is a true oasis, with a four-year-old fiberglass pool with an electric cover for easy maintenance and added safety. Adjacent to the pool, a stunning pavilion showcases a Vikings spa hot tub. The guest quarters offer a charming open-concept design, with a wood-burning stove in the living room and kitchen area. It also includes two comfortable bedrooms, one full bathroom, and a dedicated laundry area. The custom designed barn offers three stables, a tack room, storage and loft for hay storage. With plenty of pastureland, this home is a dream come true for horse enthusiasts. For added animal security, the outer wooden fenced perimeter is lined with field fencing and the front pasture with a solar charged low voltage wire. The property is designed with both convenience and elegance in mind, starting with a gated driveway, leading to a circular parking area. To the right side, you'll find a detached two car heated garage along with an adjacent two car carport. From its inviting interiors to the sprawling fenced pastures and riverside setting, this estate is designed to meet your every need.
| a week ago | Status changed to Active | |
| a week ago | Listing updated with changes from the MLS® | |
| 6 months ago | Listing first seen on site |

Information deemed reliable but not guaranteed. The data relating to real estate for sale on this web site comes in part from the Broker Reciprocity Program of Georgia MLS. Real estate listings held by brokerage firms other than this office are marked with the Broker Reciprocity logo and detailed information about them includes the name of the listing brokers. Copyright © 2020-present Georgia MLS. All rights reserved.
Last checked: 2025-07-23 03:46 PM UTC

Did you know? You can invite friends and family to your search. They can join your search, rate and discuss listings with you.