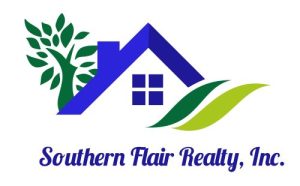1191 Linger Longer DRGreensboro, GA 30642
Due to the health concerns created by Coronavirus we are offering personal 1-1 online video walkthough tours where possible.




Private 1.81-acre home with a water view on Richland #15 with stunning views of The Tom Fazio designed National golf in highly sought after Reynolds Lake Oconee Golf Estate. Exterior of the home has new fresh paint as well as the terrace level Rec room, bedrooms, terrace level baths, kitchen cabinets, bookshelves in family room, and the entire main level has fresh paint. Totally updated home with a true Chef's dream kitchen featuring new kitchen appliances a Wolf double oven, Wolf 6 burner stove top, Wolf refrigerator, and new Wolf microwave. New Kohler sink and faucet, new kitchen lightening, new backsplash tile in kitchen and butler's pantry wet bar. New kitchen quartz countertops. Warming drawer for the Chef to keep food at the desired temperature for a designated period of time, or for slow cooking needs. The Owner's Suite boasts new oak hardwood flooring, new carpet in owner's closet, and new ceiling fans. The owner's suite has a relaxing view of the golf course and pond, an oversized sitting area, new quartz bathroom countertops, new lighting, new toilet, steam shower with two shower heads, and new Kohler sinks and faucets. Unwind in the large hot tub while listening to the upgraded Sonos system throughout the home or outside. Newer LVP flooring in Terrace level, 2 ice makers in the wet bar and terrace level bar. Enjoy the refrigerator and use of dishwasher while entertaining guest at the terrace level bar. New lighting fixtures in the dining room and foyer. The garage is an oversized 2 car garage with actual space for 2.5 cars. This gives plenty of room for a motorcycle or other item that needs storage. This home has been meticulously maintained with attention to detail and updates to enhance the beauty of the property with functional items such as large closets, lots of storage, and a very private property that complements Lake Oconee luxury living. Don't miss this opportunity of finding the perfect property to call home in luxury Reynolds Plantation.
| 2 weeks ago | Listing first seen on site | |
| 2 weeks ago | Listing updated with changes from the MLS® |

Information deemed reliable but not guaranteed. The data relating to real estate for sale on this web site comes in part from the Broker Reciprocity Program of Georgia MLS. Real estate listings held by brokerage firms other than this office are marked with the Broker Reciprocity logo and detailed information about them includes the name of the listing brokers. Copyright © 2020-present Georgia MLS. All rights reserved.
Last checked: 2025-07-22 05:47 PM UTC

Did you know? You can invite friends and family to your search. They can join your search, rate and discuss listings with you.