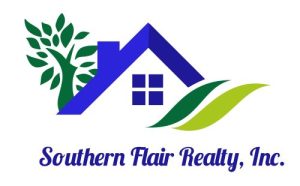902 Indigo Bunting RDStatham, GA 30666
Due to the health concerns created by Coronavirus we are offering personal 1-1 online video walkthough tours where possible.




Luxury and comfort in this extraordinary 6 bedroom, 6.5 bath home in the Georgia Club. A DFW Ventures home that offers both comfort and impeccable finishes. In entering the home, you are welcomed with an abundance of natural lighting with an open concept design. The great room features a fireplace with exquisite features and a designer ceiling with views of the golf course. The glass doors open to outdoor living space complete with another fireplace. The gourmet kitchen will dazzle you with high end custom cabinetry, designer ceiling, spacious pantry, high end quartz, and farm sink. Top of the line Kitchenaid appliance and Wolf gas cooktop will be a chef's delight. The natural lighting from the breakfast area with a wall of windows offers a view of golf course as well. A well -appointed dining room offers more space for entertaining. Next you enter the master suite with more views of golf course and a spa like master bath. Decorative ceiling, his and hers custom closets, luxurious walk-in shower with a free-standing soaking tub and two vanities. Not to mention another custom fireplace for cozy evenings. There is an additional bedroom on the main for guest with its own private bath. Mudroom with benches, hooks and more storage space. Upstairs, offers three additional oversized bedrooms with private baths. Then be ready to be amazed when entering the custom finished daylight basement. The living room features a wet bar, a wine cooler with floating shelves that are open to more windows and view of golf course. In addition, there is a large bedroom and bath for guests to have their own oasis. Office space for working from home that offers privacy in this amazing basement. A second laundry room as well. Every detail of this home offers a blend of luxury, privacy, and function. Fenced yard and gorgeous landscaping make this home complete. The lawn is maintained by the HOA in this stunning dream home.
| 13 hours ago | Status changed to Active | |
| 13 hours ago | Listing updated with changes from the MLS® | |
| 2 weeks ago | Listing first seen on site |

Information deemed reliable but not guaranteed. The data relating to real estate for sale on this web site comes in part from the Broker Reciprocity Program of Georgia MLS. Real estate listings held by brokerage firms other than this office are marked with the Broker Reciprocity logo and detailed information about them includes the name of the listing brokers. Copyright © 2020-present Georgia MLS. All rights reserved.
Last checked: 2025-07-22 05:47 PM UTC

Did you know? You can invite friends and family to your search. They can join your search, rate and discuss listings with you.