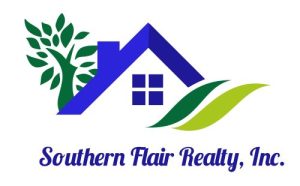1589 Trentwood PL NEBrookhaven, GA 30319
Due to the health concerns created by Coronavirus we are offering personal 1-1 online video walkthough tours where possible.




Unmatched Lifestyle in the Heart of Ashford Park - Walkable to Village Place Brookhaven. Located on a premier street in Ashford Park, this all-brick and stone custom residence offers the ultimate in location, luxury, and livability - just a short walk to the vibrant shops and restaurants on Dresden Drive and Village Place. Inside, you'll find a chef-caliber kitchen with top-of-the-line appliances, a striking island with seating, white cabinetry, a walk-in pantry, and a rare glass-front Sub-Zero refrigerator. The kitchen opens to a fireside family room and a generously sized screened porch, perfect for indoor/outdoor living year-round. The primary suite is a true retreat, featuring a spa-inspired bath with soaking tub, dual vanities, and a massive custom closet. Upstairs, three spacious en suite bedrooms and a bonus/playroom offer the ideal layout for family living or guests. The terrace level is fully finished and built for entertaining - complete with a custom bar, wine cellar, media room, with a movie screen, gym, and a private office. Step outside to a resort-style backyard, featuring a professionally landscaped setting, gunite pool, spa, and multiple patio spaces ideal for gatherings, play, or relaxation. Additional highlights include high ceilings, hardwood floors throughout, invisible fencing, dual fireplaces, upper-level laundry, and a two-car garage with level driveway entry. This is more than a home - it's a lifestyle, nestled in one of Brookhaven's most desirable, walkable communities.
| 3 weeks ago | Status changed to Active Under Contract | |
| 3 weeks ago | Listing updated with changes from the MLS® | |
| 4 weeks ago | Listing first seen on site |

Information deemed reliable but not guaranteed. The data relating to real estate for sale on this web site comes in part from the Broker Reciprocity Program of Georgia MLS. Real estate listings held by brokerage firms other than this office are marked with the Broker Reciprocity logo and detailed information about them includes the name of the listing brokers. Copyright © 2020-present Georgia MLS. All rights reserved.
Last checked: 2025-07-22 11:18 AM UTC

Did you know? You can invite friends and family to your search. They can join your search, rate and discuss listings with you.