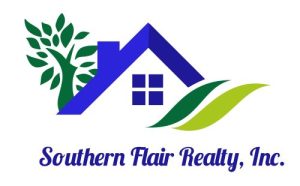2425 Peachtree RD 1806Atlanta, GA 30305
Due to the health concerns created by Coronavirus we are offering personal 1-1 online video walkthough tours where possible.




Experience the pinnacle of sophisticated city living in this stunning penthouse residence at The Dillon in the heart of Buckhead. Overlooking the Atlanta Skyline, this meticulously designed unit offers panoramic views, expansive living space, and a seamless blend of contemporary elegance and timeless luxury. Featuring floor-to-ceiling windows and luxurious finishes throughout, this penthouse boasts a chef's kitchen with top-of-the-line appliances with wine tower, double ovens, gas range and beverage cooler as well as a separate catering kitchen with plenty of storage. This unit also consists of 3 bedrooms, 3.5 baths and 2 private balconies. The primary suite sits in the back of the unit with western views and includes two oversized closets and spa-like primary bath. The most luxurious amenities for the residences include resort-style pool with a skyline view, 2 fitness centers, golf simulator, club room, media room, business center, dog park, valet parking, 24/7 concierge services, and a full-time building manager. Located in one of Atlanta's most prestigious high-rises, enjoy immediate access to the city's premier dining and shopping.
| 2 weeks ago | Status changed to Active | |
| 2 weeks ago | Listing updated with changes from the MLS® | |
| 4 weeks ago | Listing first seen on site |

Information deemed reliable but not guaranteed. The data relating to real estate for sale on this web site comes in part from the Broker Reciprocity Program of Georgia MLS. Real estate listings held by brokerage firms other than this office are marked with the Broker Reciprocity logo and detailed information about them includes the name of the listing brokers. Copyright © 2020-present Georgia MLS. All rights reserved.
Last checked: 2025-07-17 12:28 PM UTC

Did you know? You can invite friends and family to your search. They can join your search, rate and discuss listings with you.