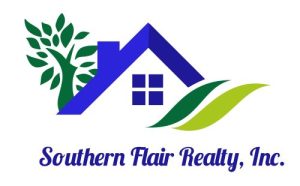1217 Cabin Bridge RDBethlehem, GA 30620
Due to the health concerns created by Coronavirus we are offering personal 1-1 online video walkthough tours where possible.




Nestled on 6.13 lush acres in the heart of Bethlehem, this fully renovated 7-bedroom, 5.5-bath estate offers over 8,200 square feet of exceptional living space designed for luxury, privacy, and versatility. From the moment you pass through the gated entry, you're greeted by a stunning home that's been completely transformed from top to bottom. The main level features an oversized master suite with its own cozy fireplace, creating the perfect retreat. The chef-inspired kitchen, elegant formal dining, and expansive living spaces are ideal for entertaining or everyday living. Downstairs, a fully finished basement awaits with its own private entrance, full kitchen, living room, bedroom, and bathroom, perfect for multi-generational living, guests, or Airbnb potential. Step out onto the covered patio and enjoy views of your sprawling backyard oasis. Love the outdoors? There's room to ride dirt bikes, build, or simply enjoy unmatched tranquility. The detached garage includes bonus living space upstairs - ideal for a music studio, creative loft, teen hangout, or guest suite. Whether you're looking for space to grow, entertain, or create - this home has it all and then some. Rarely do homes of this size and caliber with acreage hit the market in Barrow County!
| 2 weeks ago | Listing first seen on site | |
| 2 weeks ago | Listing updated with changes from the MLS® |

Information deemed reliable but not guaranteed. The data relating to real estate for sale on this web site comes in part from the Broker Reciprocity Program of Georgia MLS. Real estate listings held by brokerage firms other than this office are marked with the Broker Reciprocity logo and detailed information about them includes the name of the listing brokers. Copyright © 2020-present Georgia MLS. All rights reserved.
Last checked: 2025-06-13 01:56 PM UTC

Did you know? You can invite friends and family to your search. They can join your search, rate and discuss listings with you.