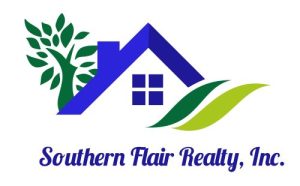1168 McLynn AVE NEAtlanta, GA 30306
Due to the health concerns created by Coronavirus we are offering personal 1-1 online video walkthough tours where possible.




Welcome Home to 1168 Mclynn. Nestled on a quiet street in the Morningside School District, this location is walkable to both the Virginia-Highland retail area and Morningside Village, with multiple restaurants and storefronts. This home has all that you could want in the perfect neighborhood. Thoughtfully renovated in 2015, this 2-story bungalow features 5 bedrooms, 4 full bathrooms and a beautiful backyard pool oasis. The floor plan makes the most out of every square inch within its walls. Top of the line finishes and an easy flow will make this home an easy decision for you and your family. Entering the home from a rocking-chair front porch, the main level boasts an open floor plan with plenty of natural light to showcase the beautiful White Oak hardwood floors. A quaint sitting area featuring built-in bookshelves and a bench seat is to the left of the front entry. Just ahead, a hallway leads to a bedroom with a custom Murphy Bed, giving you the option for a main-level home office or guest room. Continuing down the hall is a full bathroom, as well as a mudroom/laundry with an exterior entry from the back yard. The mudroom/laundry includes a second refrigerator, full size washer & dryer with pedestal storage, plenty of cabinetry, and a convenient laundry chute from the upstairs bunk-bed room. Back in the main living area, the dining area features a wood-burning fireplace with a gas starter, and opens into the chef's kitchen and family room area. The kitchen incorporates a beautiful hand-made ceramic tile backsplash, quartz countertops, an oversized island with extra storage, stainless steel appliances and a Scotsman pellet ice maker into a wonderfully efficient space. A walk-in pantry boasts a beautiful live-edge Cherrywood barn door, custom made in West Virginia. Moving through the kitchen brings you to a comfortable family room where you can enjoy an unobstructed view of the backyard pool through floor to ceiling iron and glass sliding doors. The highlight of the professionally landscaped back yard is the custom-built pool and spa with an automatic cover and fountain feature. There is a large 2-car carport with storage room in the back yard as well. An electric gate at the driveway ensures security, and the current owners widened the driveway to accommodate larger vehicles. The backyard features low maintenance turf and there is a beautiful large blackberry bush along the driveway fence, with plenty of fresh berries ready to be picked. Back inside, between the kitchen and living room are the stairs leading to the second floor. The first four stairs have built-in hidden storage drawers. At the top of the stairs is the spacious primary suite, with two closets and a beautiful bathroom with a deep soaking tub, stand up shower and plenty of counter space with one inset sink. Thinking ahead, the owners had the space plumbed for a second sink, if you prefer to have two. Around the stairway from the primary suite are three additional bedrooms. The first bedroom has an extra deep double closet and would be perfect for a nursery, a yoga room or home office. The second bedroom includes a walk-in closet and connects to the third bedroom through a Jack & Jill bathroom. The third bedroom has custom bunk beds with built in storage drawers, and each bunk includes a book ledge and reading light for secret reading after "lights out". All bedrooms feature either plantation shutters or black-out custom window treatments, some with remote control. The upper level hallway has a linen closet, a walk-in storage closet, and a full attic above across the entire roof line, with pull down stair access, should you need more storage options. Absolutely nothing has been left out of this beautifully renovated home, and it is ready for your personal touches to make it a perfect match.
| a week ago | Status changed to Active | |
| a week ago | Listing updated with changes from the MLS® | |
| 2 weeks ago | Listing first seen on site |

Information deemed reliable but not guaranteed. The data relating to real estate for sale on this web site comes in part from the Broker Reciprocity Program of Georgia MLS. Real estate listings held by brokerage firms other than this office are marked with the Broker Reciprocity logo and detailed information about them includes the name of the listing brokers. Copyright © 2020-present Georgia MLS. All rights reserved.
Last checked: 2025-06-13 01:40 PM UTC

Did you know? You can invite friends and family to your search. They can join your search, rate and discuss listings with you.