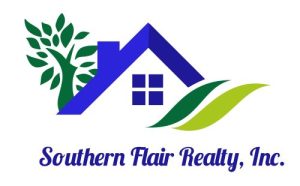3379 Rennes DR NEBrookhaven, GA 30319
Due to the health concerns created by Coronavirus we are offering personal 1-1 online video walkthough tours where possible.




Completed in June 2023, this spectacular new construction residence offers refined luxury just steps from Silver Lake and the Brittany Club. Thoughtfully designed with stunning architectural details, the home features stacked stone accents, white oak floors, soaring ceilings, a dramatic two-story foyer, and expansive glass sliding doors that seamlessly blend indoor and outdoor living. Inside, the elegant arched entry leads into a grand central staircase, a formal study with fireplace and custom built-ins, a formal dining room perfect for entertaining, and a spacious family room with designer lighting and exquisite finishes throughout. The gourmet kitchen is a true showstopper, featuring a 10-foot marble island, full-height marble backsplash, La Cornue professional range, Sub-Zero refrigeration, and a generous walk- in pantry. Floor-to-ceiling windows in the breakfast area flood the space with natural light and frame beautiful backyard views. The main-level primary suite is a serene retreat, boasting a vaulted ceiling with white oak detailing, a cozy seating area, dual walk-in closets, an oversized shower with multiple heads (including a rain shower), and a freestanding soaking tub. Exceptional outdoor amenities include a large covered patio with grill area, a dedicated outdoor pool bath, and an inviting exterior fireplace - perfect for al fresco gatherings. Additional highlights: a three-car garage with ample storage, a built-in mudroom drop zone, and a secondary laundry room for added convenience. Experience unparalleled craftsmanship, sophisticated design, and a prime Brookhaven location in this one-of-a-kind luxury home.
| a week ago | Status changed to Active | |
| a week ago | Listing updated with changes from the MLS® | |
| 3 weeks ago | Listing first seen on site |

Information deemed reliable but not guaranteed. The data relating to real estate for sale on this web site comes in part from the Broker Reciprocity Program of Georgia MLS. Real estate listings held by brokerage firms other than this office are marked with the Broker Reciprocity logo and detailed information about them includes the name of the listing brokers. Copyright © 2020-present Georgia MLS. All rights reserved.
Last checked: 2025-06-22 07:55 AM UTC

Did you know? You can invite friends and family to your search. They can join your search, rate and discuss listings with you.