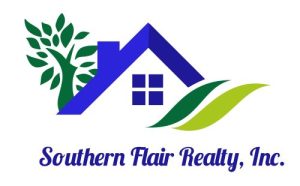6428 East Cherokee DRCanton, GA 30115
Due to the health concerns created by Coronavirus we are offering personal 1-1 online video walkthough tours where possible.




Stunning estate on 2+ acres in Canton! Dramatic custom glass entry doors open to a show-stopping three-level floating staircase, 7" wide-plank white oak floors, and soaring vaulted ceilings. The heart of the home features a limestone fireplace and seamless indoor-outdoor living with 12' accordion doors that open to expansive, beamed porches overlooking the private estate. The chef's kitchen includes Thermador appliances, custom cabinetry, stunning oversized quartzite waterfall island with seating, a mix of natural wood tones, and Brizo Litze fixtures. A separate scullery features an arched entryway, showcasing Bardiglio and Carrara marble checkered floors, caf -style drawer dishwasher, black fireclay farmhouse sink, and designer hardware. The custom details like the reeded Calacatta Viola marble floating 54" sink basin and designer lighting add luxurious sophistication to the adjacent bath. The main-floor owner's suite impresses with a beamed ceiling, private veranda, and a spa-worthy bath featuring heated herringbone marble floors, a zero-entry shower, and stunning vanities. Upstairs, four spacious en-suite bedrooms offer comfort and style, while the terrace level is designed for entertaining with a sleek micro-shaker bar, media space, and access to a flat, POOL READY backyard. Bevolo gas lanterns, custom corbels, and Pella Aluminum Clad Casement windows lend timeless character to the exterior. With high-performance windows, foam insulation, a Ruud HVAC system, and smart prewiring throughout, this home blends modern technology with enduring craftsmanship-just minutes from Milton and downtown Alpharetta, with the added benefit of Cherokee County taxes. Preferred Lender offering a $6K credit to be applied toward closing costs, prepaid items, or an interest rate buydown, subject to approval. Max Kallos - Ardent Loans 404.277.5884.
| 6 days ago | Status changed to Active | |
| 6 days ago | Listing updated with changes from the MLS® | |
| a week ago | Price changed to $1,950,000 | |
| 2 months ago | Listing first seen on site |

Information deemed reliable but not guaranteed. The data relating to real estate for sale on this web site comes in part from the Broker Reciprocity Program of Georgia MLS. Real estate listings held by brokerage firms other than this office are marked with the Broker Reciprocity logo and detailed information about them includes the name of the listing brokers. Copyright © 2020-present Georgia MLS. All rights reserved.
Last checked: 2025-07-23 03:41 PM UTC

Did you know? You can invite friends and family to your search. They can join your search, rate and discuss listings with you.