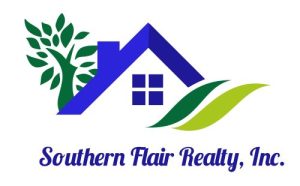1 Habersham WAY NWAtlanta, GA 30305
Located in the heart of Buckhead, this historic home was completely reimagined by Harrison Design, renovated and expanded by White Oak Fine Homes and NorthStar, and all interior spaces thoughtfully designed by award-winning Melanie Millner of The Design Atelier, ensuring every detail enhances both functionality and elegance, all while incorporating an up-to-date soft, California-modern aesthetic. Smart home technology throughout includes Control4 security, lighting, music system, and remote window treatments, ensuring every modern convenience is at your fingertips. The chef's standout kitchen is bathed in natural light and features a Lacanche range, two large islands of marble with integrated marble sink, built-in refrigerated wine tower and Miele coffee maker, with a scullery for catering and prep. Outside the kitchen, you will find a private, covered dining terrace equipped with a Traeger grill -OR- entertain on the secluded patio with fireplace. The oversized primary suite on the main floor features a large walk-in closet with island, complete with its own fireplace and sitting area. Upstairs, you'll find four spacious bedrooms, each with an en-suite bathroom and ample closet storage. Countless upgrades throughout the effortlessly flowing spaces include Venetian plaster walls, custom millwork, heated floors, and luxurious imported lighting and faucets. The property is gated and surrounded by meticulously landscaped grounds offering privacy and beauty on 1.1 +/- acres. Located near the best Buckhead has to offer - shopping, award-winning restaurants, and top tier schools - this home offers an unbeatable combination of luxury and convenience. A turnkey, fully furnished package is negotiable with an accepted offer.
| 2 days ago | Listing updated with changes from the MLS® |

Information deemed reliable but not guaranteed. The data relating to real estate for sale on this web site comes in part from the Broker Reciprocity Program of Georgia MLS. Real estate listings held by brokerage firms other than this office are marked with the Broker Reciprocity logo and detailed information about them includes the name of the listing brokers. Copyright © 2020-present Georgia MLS. All rights reserved.
Last checked: 2025-07-17 12:04 AM UTC

Did you know? You can invite friends and family to your search. They can join your search, rate and discuss listings with you.