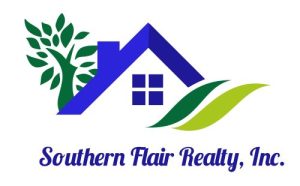255 Northland Ridge TRLAtlanta, GA 30342
Due to the health concerns created by Coronavirus we are offering personal 1-1 online video walkthough tours where possible.




Welcome to this exquisite residence perfectly situated in Atlanta's most coveted neighborhood. Step inside and be captivated by the sheer beauty of this immaculate home. The modern kitchen is a culinary dream, featuring sleek marble countertops, state-of-the-art stainless steel appliances, stunning glass kitchen cabinets, and luxurious hardwood flooring. The abundance of natural light floods the spacious 3-car garage, which boasts elegant glass doors. This home offers two master suites, one on the top level and another on the main level, providing both convenience and privacy. With a total of four dedicated HVAC units, optimal comfort is ensured throughout the entire home. Indulge in luxury in all seven bathrooms, each adorned with marble countertops and updated cabinets. The top floor features an inviting in-law suite with private access to the kitchen, offering a perfect retreat for guests or family members. Step outside onto the expansive walkout deck, perfect for entertaining or simply enjoying the outdoors. The huge finished basement provides additional living space and endless possibilities. Conveniently located just minutes away from Lenox Mall and Buckhead shopping, this home is nestled in an idyllic location that offers both tranquility and easy access to urban amenities. Experience the epitome of modern living in this remarkable Atlanta residence. Seller is open to owner financing with flexible terms for qualified buyers. Great opportunity for buyers seeking alternative financing options. Contact listing agent directly for terms, down payment requirements, and approval process.
| a week ago | Status changed to Active | |
| a week ago | Listing updated with changes from the MLS® | |
| 2 weeks ago | Price changed to $1,795,000 | |
| 3 weeks ago | Listing first seen on site |

Information deemed reliable but not guaranteed. The data relating to real estate for sale on this web site comes in part from the Broker Reciprocity Program of Georgia MLS. Real estate listings held by brokerage firms other than this office are marked with the Broker Reciprocity logo and detailed information about them includes the name of the listing brokers. Copyright © 2020-present Georgia MLS. All rights reserved.
Last checked: 2025-06-01 05:06 AM UTC

Did you know? You can invite friends and family to your search. They can join your search, rate and discuss listings with you.