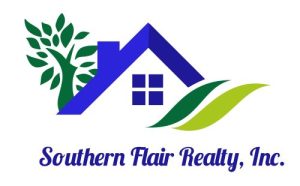889 Chestnut RDGBlue Ridge, GA 30513
Due to the health concerns created by Coronavirus we are offering personal 1-1 online video walkthough tours where possible.




Welcome to the breathtaking 889 Chestnut Ridge, where luxury living and natural beauty converge. This stunning property offers an unrivaled panoramic vista, boasting multi-layered long-range mountain and Lake Blue Ridge views that are truly the best in the county. Nestled amidst the embrace of the national forest, this home provides the ultimate in privacy and tranquility, with exclusive access to backyard trailheads for the avid adventurer. Located just minutes from downtown Blue Ridge, yet situated in the heart of the Aska Adventure area, this 4-bedroom, 3.5-bath main property is complemented by a newly finished apartment suite, making it a versatile and modernized haven. Every inch of this home has been meticulously designed and renovated, showcasing the work of a Parade of Homes featured Interior Designer. From the beautiful landscaping to the views of all four seasons, this property captures the essence of serenity and sophistication. No detail has been overlooked in the design and furnishing of this home, which is offered turnkey down to the designer sheets. As you step into the climate-controlled two-car garage and the detached oversized storage garage, you'll find ample space for all your needs, including wood storage for cozy evenings by the fire. Experience the epitome of luxury living with this professionally designed and modernized property that truly has it all, from two kitchens, a whole house generator and security system, to a safe room to a yoga perch with views of the entire county. Do not let this once in a lifetime opportunity slip through your fingertips.
| 2 months ago | Status changed to Active | |
| 2 months ago | Listing updated with changes from the MLS® | |
| 3 months ago | Listing first seen on site |

Information deemed reliable but not guaranteed. The data relating to real estate for sale on this web site comes in part from the Broker Reciprocity Program of Georgia MLS. Real estate listings held by brokerage firms other than this office are marked with the Broker Reciprocity logo and detailed information about them includes the name of the listing brokers. Copyright © 2020-present Georgia MLS. All rights reserved.
Last checked: 2025-07-21 08:53 AM UTC

Did you know? You can invite friends and family to your search. They can join your search, rate and discuss listings with you.