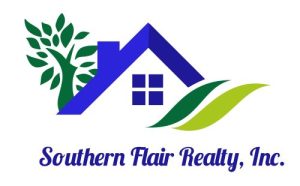5395 Lacosta LNAlpharetta, GA 30022
Due to the health concerns created by Coronavirus we are offering personal 1-1 online video walkthough tours where possible.
Step into this meticulously crafted 6-bedroom, 5.5-bath modern smart home nestled in the exclusive gated community of Winthrop ParkColocated in one of AlpharettaCOs most sought-after school districts. Boasting over 6,000+ square feet of thoughtfully designed living space, this home was built for both luxurious living and effortless entertaining. The brand-new chefCOs kitchen is a showstopper with quartz countertops, soft-close cabinetry, and top-tier finishesCoflowing seamlessly into a spacious living area with soaring 11Co12 ft ceilings, expansive windows, and pre-wired surround sound. The elegant saltwater heated pool and custom LED lighting create a private resort-like oasis, complete with a gazebo sitting area perfect for entertaining and gathering with friends. The luxurious primary suite offers a peaceful retreat with its own fireplace, oversized sitting area, and a pre-wired steam system ready to transform the shower into a spa-like experience. Every secondary bedroom features its own en-suite bath, making the layout ideal for families or multigenerational living. Additional highlights include: - Smart home features including Nest thermostats and customizable lighting - Bluetooth speaker systems and soft-glow night lighting in bathrooms - Newly refinished hardwood floors and fresh paint throughout - 3-car garage and a full basement, already stubbed and ready to finish to your vision - Dedicated home theater and whole-home speaker prewiring for immersive media experiences Whether you're raising a family, hosting guests, or simply craving space with style, this home offers the perfect blend of timeless elegance and cutting-edge convenience.
| 3 weeks ago | Status changed to Active Under Contract | |
| 3 weeks ago | Listing updated with changes from the MLS® | |
| a month ago | Listing first seen on site |

Information deemed reliable but not guaranteed. The data relating to real estate for sale on this web site comes in part from the Broker Reciprocity Program of Georgia MLS. Real estate listings held by brokerage firms other than this office are marked with the Broker Reciprocity logo and detailed information about them includes the name of the listing brokers. Copyright © 2020-present Georgia MLS. All rights reserved.
Last checked: 2025-06-02 09:03 PM UTC

Did you know? You can invite friends and family to your search. They can join your search, rate and discuss listings with you.