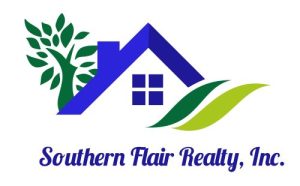1710 Wayland CIR NEBrookhaven, GA 30319
Due to the health concerns created by Coronavirus we are offering personal 1-1 online video walkthough tours where possible.




Welcome home to this magnificent masterpiece in popular Brookhaven! This new construction residence is the epitome of elegance and sophistication, offering the finest craftsmanship and finishes. An open concept design, perfect for entertaining at its best. An artfully designed epicure kitchen, complete with JennAir appliances featuring a top-of-the-line stainless JennAir refrigerator w/ obsidian interior. A gourmet cook's dream! A large breakfast room extends the kitchen area for additional seating and entertainment. Natural light fills the entire house and showcases the accented walls and site-finished hardwoods. The large family room features a wall of windows overlooking the rear yard, floating beam bookshelves, beamed ceiling and a modern fireplace. Walk directly from the family room onto a beautiful covered deck. Your guests can relax in luxury in the secondary bedroom suite on the main floor. Retreat to the upper floor where an abundance of high-end finishes and a luxurious zen-like primary bath await. The primary bedroom suite is oversized and leads into the gorgeous bath that features built in drawers for additional storage. The master closet, itself, is a work of art highlighting an abundance of built-in shelving and drawers that will suit all of your clothing and storage needs. Family and guests will feel at home in the remaining three upper-bedroom suites, including baths that feature designer cabinets and tile. A daylight basement waiting for your final design and finishes completes this lovely home in Ashford Park. Enjoy luxury living in every sense of the word in one of Atlanta's most coveted areas. Only a 10-15 walk away enjoy some of the best restaurants and retail that Brookhaven offers. This home is lavish, yet warm and will suit your every mood. Make it yours today!
| 3 weeks ago | Status changed to Active | |
| 3 weeks ago | Listing updated with changes from the MLS® | |
| a month ago | Listing first seen on site |

Information deemed reliable but not guaranteed. The data relating to real estate for sale on this web site comes in part from the Broker Reciprocity Program of Georgia MLS. Real estate listings held by brokerage firms other than this office are marked with the Broker Reciprocity logo and detailed information about them includes the name of the listing brokers. Copyright © 2020-present Georgia MLS. All rights reserved.
Last checked: 2025-06-01 04:45 AM UTC

Did you know? You can invite friends and family to your search. They can join your search, rate and discuss listings with you.