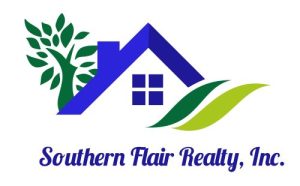2107 E Maddox RDBuford, GA 30519
Due to the health concerns created by Coronavirus we are offering personal 1-1 online video walkthough tours where possible.




Explore the charm of this breathtaking new construction, a custom craftsman-style home situated in the prestigious Buford City school district. With 4 to 5 bedrooms and a 3-car garage, this property is truly extraordinary. The main level features an oversized secondary master suite with an equally spacious bathroom, a media room, and a dedicated office space, all surrounded by a community of elegant homes. This residence is one you'll want to see for yourself. Step inside to uncover unmatched quality and striking finishes throughout. The open-concept layout is complemented by custom hardwood flooring, high-end appliances, and distinctive design elements. The oversized primary master bedroom and its luxurious, spacious bathroom offer a private retreat, while energy-efficient features such as custom European storm windows, spray foam insulation, and a high-efficiency dual-zone HVAC system ensure modern comfort. An expanded parking area adds convenience to this remarkable home. Even better, a health department pool permit is already in place, making this property all the more appealing. With so much to offer, this home is a true gem-an absolute must-see!
| 4 weeks ago | Status changed to Active | |
| 4 weeks ago | Listing updated with changes from the MLS® | |
| a month ago | Price changed to $1,739,900 | |
| 2 months ago | Listing first seen on site |

Information deemed reliable but not guaranteed. The data relating to real estate for sale on this web site comes in part from the Broker Reciprocity Program of Georgia MLS. Real estate listings held by brokerage firms other than this office are marked with the Broker Reciprocity logo and detailed information about them includes the name of the listing brokers. Copyright © 2020-present Georgia MLS. All rights reserved.
Last checked: 2025-06-02 09:03 PM UTC

Did you know? You can invite friends and family to your search. They can join your search, rate and discuss listings with you.