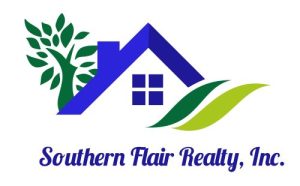3534 RockhavenAtlanta, GA 30324
Due to the health concerns created by Coronavirus we are offering personal 1-1 online video walkthough tours where possible.




Luxury Awaits in Buckhead! The opportunity to own a luxury property that's a short walk from Phipps Plaza and all Buckhead has to offer from world class shopping, dining, entertainment or your office in the business district is here. This modern designed home offers quite living so close to everything yet the feel of being away from it all. The 3 level home comes equipped with an elevator as you enter the 2 level foyer on the main level with a bedroom or office, step down into the living room with 22 feet ceilings offers an open view to the kitchen and dining area great for entertaining or everyday living. A deck sits off the main level with outdoor kitchen. The oversized owner's suite is on the main level with a separate sitting area and dual side fireplace. Take the elevator to 2nd level where all 4 bedrooms have ensuite baths or walk out onto the deck to enjoys peaceful evenings as neighbors walk or jog the neighborhood. On the 3rd level you have the option to lounge in the open space accompanied by a bar while you watch your tv shows or sports. Another option is to go into your private luxury theater or the flex space to either create a gym or another sitting area for entertainment. If that's not enough open the doors and enjoy indoor outdoor living on one of the third level rooftop decks in the front and rear of the property which offers a partial view of some of the Buckhead Skyline. Enjoy a 3 car garage with additional driveway parking. This is an opportunity like none other don't miss out!
| 2 weeks ago | Status changed to Active | |
| 2 weeks ago | Listing updated with changes from the MLS® | |
| 4 months ago | Listing first seen on site |

Information deemed reliable but not guaranteed. The data relating to real estate for sale on this web site comes in part from the Broker Reciprocity Program of Georgia MLS. Real estate listings held by brokerage firms other than this office are marked with the Broker Reciprocity logo and detailed information about them includes the name of the listing brokers. Copyright © 2020-present Georgia MLS. All rights reserved.
Last checked: 2025-07-21 09:30 AM UTC

Did you know? You can invite friends and family to your search. They can join your search, rate and discuss listings with you.