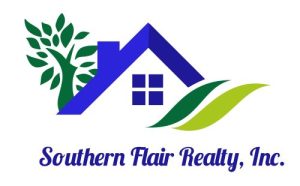1310 Rumson LNAlpharetta, GA 30004
Beautiful all Brick Modern home in a quiet neighborhood just minutes from Downtown Alpharetta. Custom New Construction. All windows are vinyl casement & fixed windows throughout (no wood or double-hung windows). Iron entry door. Bright open Kitchen w/custom cabinetry & Islands all with Quartz countertops, Quartz backsplash and a designer vent hood over the 48" Wolf gas range with griddle, touch tray microwave , 66 inch side by side counter depth refrigerator and freezer open to the Great room w/custom designer fireplace and keeping room that opens to the covered outdoor porch with Fireplace . Large mudroom off the kitchen. , Butler pantry with wine and beverage cooler. Primary master suite on 1st floor and 2nd floor w/luxurious tile bath, soaking tub, frameless shower & large walk-in closet with custom made California style shelving and island. Two laundry rooms one on main floor and one on second floor. All Brizo plumbing fixtures throughout the home. White real oak Hardwood flooring throughout main level & upstairs hall, master bedrooms and closets. Metal and wood railings for the stunning staircase. All secondary bedrooms offer vanities w/quartz tops and walk-in closets with custom made shelving . gym/office and theater room. Nice flat walk out back yard with large covered porch and plenty of room to add a pool. The neighborhood is minutes away to Alpharetta's new park and easy access to fabulous Downtown Alpharetta Restaurants, Shops and farmer's market.
| a week ago | Listing updated with changes from the MLS® |

Information deemed reliable but not guaranteed. The data relating to real estate for sale on this web site comes in part from the Broker Reciprocity Program of Georgia MLS. Real estate listings held by brokerage firms other than this office are marked with the Broker Reciprocity logo and detailed information about them includes the name of the listing brokers. Copyright © 2020-present Georgia MLS. All rights reserved.
Last checked: 2025-05-10 04:28 AM UTC

Did you know? You can invite friends and family to your search. They can join your search, rate and discuss listings with you.