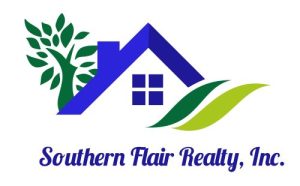1070 S Milledge AvenueAthens, GA 30606
Due to the health concerns created by Coronavirus we are offering personal 1-1 online video walkthough tours where possible.




A once-in-a-lifetime opportunity to own one of Athens’ most celebrated properties. This iconic, gated estate seamlessly blends historic preservation with modern luxury, offering both residential and commercial zoning. The main residence features 6 bedrooms and 5.5 bathrooms, designed for both grand entertaining and everyday living. Guests are welcomed through a stunning entrance, leading to a flowing floor plan with hand-troweled plaster walls, wide-planked hardwood floors, and refined architectural detail throughout. The main level offers a luxurious primary suite and a private guest suite, alongside a formal dining room, elegant bar, and a showpiece kitchen that spills effortlessly into the grand living room and outdoor entertaining spaces. A scullery, mudroom, and fully tiled laundry with a dog bath add convenience. Front and back staircases connect the home’s multiple living areas and create the perfect flow. Upstairs, you’ll find two guest suites with private baths, two additional bedrooms with a Jack-and-Jill bath, plus a craft room, spacious media lounge overlooking the pool, and abundant storage. Outdoor living is the heart of this estate. The kitchen flows into the large, screened porch with fireplace and TV, opening further to a covered patio, heated pool, and spa—designed for gatherings of any size. The pool house includes a full bath and generous storage for floats and outdoor essentials, ensuring every detail is considered. The guest house, known as the Hunnicutt House, is a treasured piece of Athens’ history and winner of the 2016 Best Historically Preserved Property Award. Beautifully renovated, it includes its own two-car garage, main-level master and two additional bedrooms, a loft, upstairs guest suite with bath, and a full gym. This estate offers a rare combination of historic significance, modern amenities, and versatile use potential—making it one of Athens’ most remarkable and sought-after properties. For additional pictures please visit www.1070milledgeave.com
| 4 days ago | Status changed to Pending | |
| 4 days ago | Listing updated with changes from the MLS® | |
| 2 weeks ago | Listing first seen on site |
IDX information is provided exclusively for consumers' personal, non-commercial use, and may not be used for any purpose other than to identify prospective properties consumers may be interested in purchasing. The data provided is deemed reliable but is not guaranteed accurate by the MLS.

Did you know? You can invite friends and family to your search. They can join your search, rate and discuss listings with you.