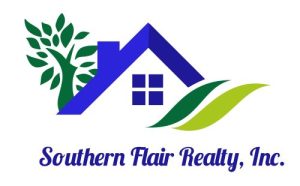2816 Oconee Springs DriveStatham, GA 30666
Due to the health concerns created by Coronavirus we are offering personal 1-1 online video walkthough tours where possible.




Stunning one of a kind custom estate in the sought-after Oconee Springs community of The Georgia Club. 2816 Oconee Springs Dr. nestled on almost an acre offers a modern open living design w/ exquisite details & is a true showpiece inside & out. Featured on the Ga Club Xmas tour of homes, this spectacular 5-bedroom 4.5 bath beauty has an incredible backyard oasis offering magnificent spaces throughout the property to relax & entertain family & friends. As you enter the home off the circular drive from the expansive covered front porch w/ stone flooring & gas lanterns, your eye is immediately drawn to the view of the backyard w/ floor to ceiling windows providing lots of natural light. Elegant details abound w/ hardwood floors, designer lighting, gorgeous millwork & 10-12 ft ceilings w/ shiplap & stained wood detail, beautiful wood beams & a stunning wallpapered feature wall. A well-appointed flex room w/ double glass doors is just off the entryway & is a perfect space for a home office, a den or whatever suits the homeowner's lifestyle. A centrally located powder room has an exposed brick wall w/ an imported wood vanity w/ bowl sink. The open living design offers functionality & timeless appeal w/ a chef's kitchen open to the great room with 12 ft ceilings & a dining area flanked by a built-in buffet w/ under cabinet lighting & a beverage fridge. The dining area w/ a designer chandelier, custom Schumacher Pyne Hollyhook window treatments & a stained wood plank ceiling can easily seat up to 12. The chef's kitchen boasts stainless steel appliances including a 6 burner Zline range w/ custom built hood & floating shelves, lots of cabinets, a deep stainless farmhouse sink, white subway tile backsplash that extends to the ceiling, quartzite countertops, a large island w/ beautiful pendant lighting, a walk-in pantry & a custom shiplap ceiling. The great room anchored by floor to ceiling tinted windows & french doors that create a stunning connection to the outdoors boasts wood beams, built ins, a painted brick gas fireplace w/ cedar mantel, custom window treatments & unique sliding barn doors that open to a space perfect for a wine closet, a bar area or extra storage. The private primary suite w/beautiful wallpaper & vaulted ceiling has its own cozy fireplace & private exterior access to a covered outdoor living area w/ a 2 story stone wood burning fireplace overlooking the pool. The spa like primary bath has 2 vanities w/ quartzite countertops, a soaking tub, a zero-entry shower, white marble tile floors & a generous sized primary closet attached w/ custom closet shelving. Conveniently located on the main level is a large mudroom/laundry room with 6 built in lockers, cabinets, counter space, a sink & custom window treatments w/exterior access to the backyard & the 3-car garage w/epoxy coated floors. As you head upstairs, 4 bedrooms & a bonus room all have new paint & new carpet. The bonus room w/ woven shades has built in storage benches & cubbies & a designer light fixture. Just off the bonus room a 2nd bedroom has an ensuite bath w/ a large walk-in closet as well as walk in attic storage. A private 3rd bedroom has an ensuite bath & walk in closet. Bedrooms 4 & 5 w/views of the backyard share a hallway bath. The fenced backyard boasts mature landscaping offering a private sanctuary w/ lots of green space. A 40 x 20 heated saltwater pool & hot tub w/ a waterfall feature are the focal point of the space. There's also a lovely patio, 2 stone pathways at each end of the home into the backyard, a pergola w/ Carolina jasmine vines offering a perfect setting for al fresco dining w/ a ceramic Vision grill & a 10-zone irrigation system. The homeowners have plans designed by Joma Construction for a pool house that matches the home for the new owners. The property has new landscaping & pine straw, 2 HVAC units, fresh interior paint & carpet & the exterior was painted in 2024. Memberships of all levels are available to residents. Welcome home!
| 2 weeks ago | Listing first seen on site | |
| a month ago | Listing updated with changes from the MLS® |
IDX information is provided exclusively for consumers' personal, non-commercial use, and may not be used for any purpose other than to identify prospective properties consumers may be interested in purchasing. The data provided is deemed reliable but is not guaranteed accurate by the MLS.

Did you know? You can invite friends and family to your search. They can join your search, rate and discuss listings with you.