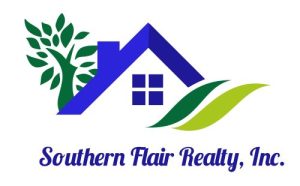2100 Union Church RoadBishop, GA 30621
Due to the health concerns created by Coronavirus we are offering personal 1-1 online video walkthough tours where possible.




Welcome to unparalleled luxury in Oconee! This breathtaking 11,475 sq. ft. estate offers ultimate privacy and comfort, nestled on a beautifully wooded and fully fenced 5-acre tract, backed by over 80 acres of protected greenspace. Built in 2016, this home boasts exceptional features, including an eight-car garage with a central vacuum, pool with cabana, full soccer field, and three separate living quarters for versatile accommodations. Whether for family, guests, or staff, the home is designed to cater to every need. The main level is an entertainer’s dream, featuring a gourmet kitchen with a secondary prep/butler kitchen, a grand formal living room, theater room, office, a luxurious master suite, and two additional bedrooms each with private baths. The fully finished basement includes another full kitchen with a secondary prep/butler kitchen, two bedrooms, a living room, and a gym for your ultimate convenience. Above the garage, an efficiency apartment awaits, complete with a kitchen, living room, bedroom, bathroom, and laundry facilities. The French country design throughout the home is authentic and timeless, with imported limestone, fireplaces, doors, and other accessories sourced from earlier century properties that elevate its charm. Equipped for off-grid living, this estate offers a whole-house generator, well, and Starlink internet, ensuring maximum independence and comfort. A full list of notable features, including a detailed floor plan, is available for interested buyers. Don’t miss out on this rare opportunity to own an extraordinary estate that combines modern luxury with natural beauty and complete privacy.
| a week ago | Listing first seen on site | |
| 2 months ago | Listing updated with changes from the MLS® |
IDX information is provided exclusively for consumers' personal, non-commercial use, and may not be used for any purpose other than to identify prospective properties consumers may be interested in purchasing. The data provided is deemed reliable but is not guaranteed accurate by the MLS.

Did you know? You can invite friends and family to your search. They can join your search, rate and discuss listings with you.