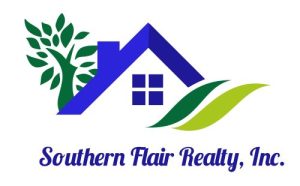1603 Drowning Creek RoadDacula, GA 30019
Due to the health concerns created by Coronavirus we are offering personal 1-1 online video walkthough tours where possible.




What a great opportunity to purchase this assemblage of 2 back to back properties each with a fabulous home on them. The total package has road frontage on 3 roads, Drowning Creek, Whitley and Franklin Circle. A total of 13.43 acres and 2 homes. 1603 Drowning Creek offers multifamily living with an in- law apt on the lower level. The owner left the single garage door so when it is open the private patio and kitchen open up to enjoy gatherings. There is a 2 car garage on the main level and a 2 car garage on the lower level. Vaulted ceiling covered front porch is perfect for relaxing on. Once you enter the home the wood beams accent the living room and complement the stone fireplace. A flex room is connected to the Primary suite thru the bathroom. Opening up so many opportunities for a exercise room, office or even a nursery. Everything in this home is light and bright. The adjoining parcel is tax id R5329006 with street address of 1350 Whitley Rd. This executive home of 7100 finished sqft sits on 9.88 acres. With a workshop out building of approximately 1000 sqft and fenced pasture with small barn on the front acreage it makes a great total package for multigenerational families. The Whitley home features a soaring 2 story wall of windows that brings the natural light in and offers amazing view of grass and trees. The deck to enjoy the outside runs the width of the home. The added dry below offers a covered patio off the finished terrace level game room. Guest suite on main, Primary and 3 guests on the 2nd level and a private apartment suite on the 3rd level. Just outside the terrace level is a sauna, outdoor shower and hot tub. There are a few additional homesites but doesn't lay well for a larger development. 2 Creeks chris cross across the 13 acres with flood plane on either side. Great location just 10 mins down 316 from 85. Shopping is 5 mins away. Owner will consider selling them seperately, but prefers them as a package. Shown by apt only.
| 2 weeks ago | Listing first seen on site | |
| 3 months ago | Listing updated with changes from the MLS® |
IDX information is provided exclusively for consumers' personal, non-commercial use, and may not be used for any purpose other than to identify prospective properties consumers may be interested in purchasing. The data provided is deemed reliable but is not guaranteed accurate by the MLS.

Did you know? You can invite friends and family to your search. They can join your search, rate and discuss listings with you.