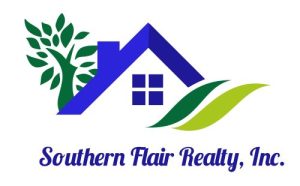5168 Parkview RoadSocial Circle, GA 30225
Due to the health concerns created by Coronavirus we are offering personal 1-1 online video walkthough tours where possible.




Private 82-Acre Estate with Ponds, Horse Barn & Pool - A True Retreat! Discover an extraordinary private estate on approximately 82 acres in Walton County/Social Circle, offering breathtaking scenery, serene privacy, and endless possibilities. Nestled just minutes from I-20, with easy access to Atlanta, Hartsfield-Jackson International Airport, and surrounding suburbs, this property is a rare find. At the heart of this estate is a stunning 5-bedroom, 5.5-bath brick ranch home, boasting nearly 6,000 sq. ft. of space, including a fully finished terrace level. The main level features 2,976 sq. ft. of heated and cooled space, including a luxurious master suite and spacious bedrooms, each with a private bath. Exceptional Outdoor & Equestrian Features 4 ponds (3 spring-fed and stocked with fish, 1 seasonal) 5-stall horse barn with exterior stalls, a tack room, and utility sink Lush pastures & fenced areas ideal for horses or livestock RV shed with utilities Tree-lined driveway leading to a grand entrance A Home Designed for Comfort & Entertaining Chef's kitchen with stunning pool and pond views Expansive family room with a wood-burning fireplace, built-ins, and entertainment center Grand dining room with a picture window overlooking the front of the estate Wraparound porch & two-tiered decks for outdoor living and entertaining Vinyl-lined pool with plumbing for a waterfall or slide Bonus Features Finished terrace level with a second kitchen, two additional bedrooms, and private baths-perfect for guests or multigenerational living Stone countertops & window sills throughout 9ft+ ceilings & stone flooring for an elegant touch Main-level laundry room with custom cabinetry, sink, and built-in ironing board Whole-house central vacuum system With its unmatched combination of natural beauty, space, and convenience, this property is truly one-of-a-kind. Currently enrolled in a 10-year Conservation Use Program, this estate is a must-see for those looking for luxury, privacy, and an incredible lifestyle. Don't miss the opportunity to own this breathtaking retreat schedule your private tour today! ** Property is designated to go to Walton County public schools: Harmony Elementary, Carver Middle or Monroe High School; however, this property is located in Zone 5 meaning the property owner has a one time choice of whether or not they would like to go to Walton County schools or Social Circle Schools.
| 2 weeks ago | Listing first seen on site | |
| 2 months ago | Listing updated with changes from the MLS® |
IDX information is provided exclusively for consumers' personal, non-commercial use, and may not be used for any purpose other than to identify prospective properties consumers may be interested in purchasing. The data provided is deemed reliable but is not guaranteed accurate by the MLS.

Did you know? You can invite friends and family to your search. They can join your search, rate and discuss listings with you.