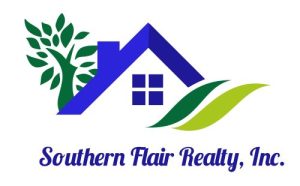2819 Kestrel DriveStatham, GA 30666
Due to the health concerns created by Coronavirus we are offering personal 1-1 online video walkthough tours where possible.




Nestled on the "Black 4" Fairway of The Georgia Club, this stunningly crafted DFW Ventures home offers an unparalleled living experience in a sought-after gated luxury community. The exquisite double glass door entry floods the home with natural light, welcoming you into a space defined by its dramatic open rail staircase and expansive wall of windows with sweeping views of the golf course. Every detail of this home exudes elegance. The open-concept design features a fireside Great Room with refined floating shelves and a decorative designer ceiling, while the Chef’s Kitchen dazzles with custom cabinetry, high-end Quartz finishes, farm sink, pot filler, and state-of-the-art DACOR appliances. The expansive island and sunlit breakfast area with double glass doors opens to an outdoor living space complete with stone flooring, decorative ceiling, and an inviting fireplace providing picturesque views! With a four-car garage including a sink and two water heaters, a spacious pantry with custom wood shelves adjacent to a Butler’s Pantry composed of a sink and beverage cooler, this home is designed for convenience and luxury. The main level offers a split bedroom plan for privacy, including a guest suite with walk in shower and a primary suite that boasts a designer wall, decorative ceiling treatment, his and her closets with custom shelving, a luxurious bath with walk-in shower, free standing soaking tub, two vanities with a custom stack of wall cabinets. The generous Laundry Room features custom cabinetry that provides ample storage, along with a convenient laundry sink to handle all washing needs efficiently. Adjacent to it, the Mudroom/Office showcases a built-in work center that caters to productivity, while the mud bench offers a practical spot for organizing outerwear and footwear. The modern shiplap wall adds a touch of contemporary elegance, enhancing the space’s aesthetic appeal. Additionally, the inclusion of a half bath is a considerate touch that adds convenience for both residents and guests. This area seamlessly connects to the patio, creating an inviting flow for indoor-outdoor living and entertaining. Upstairs, a loft area and 4 bedrooms each with private baths offer versatile space for family needs. With the lawn maintained by the HOA and numerous amenities, this custom dream home is just minutes from upscale shopping and the renowned UGA campus!
| 2 weeks ago | Listing first seen on site | |
| 6 months ago | Listing updated with changes from the MLS® |
IDX information is provided exclusively for consumers' personal, non-commercial use, and may not be used for any purpose other than to identify prospective properties consumers may be interested in purchasing. The data provided is deemed reliable but is not guaranteed accurate by the MLS.

Did you know? You can invite friends and family to your search. They can join your search, rate and discuss listings with you.