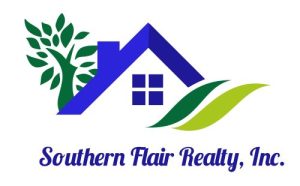Greensboro, GA 30642
Due to the health concerns created by Coronavirus we are offering personal 1-1 online video walkthough tours where possible.




Exquisite custom home in premier section of Reynolds Lake Oconee with the rare combination of both golf and lake cove views! This luxurious home welcomes you the moment you enter with a stunning great room, an expansive view of the Creek Club 12th fairway and the sparking waters of the lake cove beyond. Custom finishes with a modern touch throughout including crown moldings, granite counters, elegant lighting fixtures, chefs delight kitchen and butler pantry, coffered ceilings, plantation shutters and hardwood flooring. Owners suite on main with beautiful views to the course and the sparkling cove, an elegantly appointed bath and spacious closet. The finished terrace level offers a family room with wet bar, three more bedrooms / baths and a covered outside patio beautifully finished with flagstone and brick with an outside fireplace. Above the 3 car garage is additional space framed for build out of a fifth bedroom suitewith stub in for a bath as well. The 3 car garage is a dream with epoxy flooring and a wall of custom storage. Loads of addl storage in the terrace level and an outside propane generator wired to supply power for the terrrace level complete this amazing residence. Seller is making a golf level membership available.
| 2 weeks ago | Listing first seen on site | |
| 4 weeks ago | Listing updated with changes from the MLS® |
IDX information is provided exclusively for consumers' personal, non-commercial use, and may not be used for any purpose other than to identify prospective properties consumers may be interested in purchasing. The data provided is deemed reliable but is not guaranteed accurate by the MLS.

Did you know? You can invite friends and family to your search. They can join your search, rate and discuss listings with you.