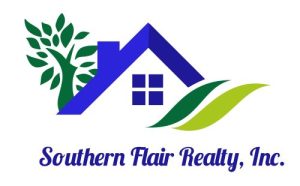1154 W Terrace DriveGreensboro, GA 30642
Due to the health concerns created by Coronavirus we are offering personal 1-1 online video walkthough tours where possible.




Welcome to your dream lakefront retreat in Richland Pointe, Reynolds Lake Oconee. This newly built 6-bedroom, 6 full and 2 half-bathroom estate seamlessly blends timeless elegance with modern sophistication and it's the ONLY private lakefront home with a max dock currently on the market in Richland Pointe. Privately nestled on a tranquil lot with direct lake access, this property offers unmatched seclusion and an elevated lifestyle on the water. Step inside to soaring beamed vaulted ceilings and engineered hardwoods flowing throughout the open-concept living space. The gourmet kitchen is a chef's dream, featuring Sub-Zero and Wolf appliances, custom cabinetry, and generous countertops ideal for both everyday living and entertaining. A custom wine cellar provides the perfect showcase for your favorite vintages. Two luxurious primary suites each with spa-inspired bathrooms and walk-in closets offer comfort and privacy for both homeowners and guests. Natural light floods the home through expansive windows, enhancing the warmth and elegance of every room. The exterior boasts durable stone and Hardy Board siding for low maintenance and timeless beauty, complemented by a spacious 3-car garage. With generous indoor and outdoor living areas, this home is designed for hosting and relaxing in equal measure. Whether you're entertaining lakeside or enjoying the quiet of your private retreat, this one-of-a-kind property delivers luxury, exclusivity, and comfort all in one perfect package. Don't miss your chance to own the only private lakefront home with a max dock available in Richland Pointe.Schedule your private showing today.
| 4 weeks ago | Listing first seen on site | |
| 4 weeks ago | Listing updated with changes from the MLS® |
IDX information is provided exclusively for consumers' personal, non-commercial use, and may not be used for any purpose other than to identify prospective properties consumers may be interested in purchasing. The data provided is deemed reliable but is not guaranteed accurate by the MLS.

Did you know? You can invite friends and family to your search. They can join your search, rate and discuss listings with you.