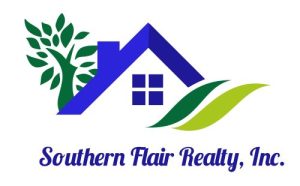257 Hill StreetAthens, GA 30601
Due to the health concerns created by Coronavirus we are offering personal 1-1 online video walkthough tours where possible.




257 Hill St. is a rarity of a home located in the heart of Cobbham, steps away from the entertainment, shops, and restaurants of downtown Athens and the Prince Ave corridor. Historically known as the "Mell House", this Victorian cottage was built in 1936 and lived in by Edward Baker Mell, a historic figure in Athens, GA. The house has been completely renovated and updated with a large addition and three car garage, completed in 2016 and 2018. The home boasts 5 bedrooms and 4.5 bathrooms sitting on a spacious 0.39 acre lot in the middle of everything you'd want to enjoy Athens with optimal privacy! Entering the home is a spectacular foyer with original wood detail accenting a new staircase leading to the second floor. The first floor offers a large parlor with ample natural light with an original gas fireplace. The parlor opens to the dining room lined with windows and a second fireplace. On the other side of the large hallway is a bedroom with it's own private bath. The Master bedroom is tucked privately in the back of the house with a large en suite master bathroom with marble flooring, beautiful porcelain bath tub, a double vanity, all glass custom shower and a large walk in closet attached. With the original hardwood floors JUST refinished, along with a full interior and exterior paint in April 2025, you can enjoy high-end renovations with all the charm and historic detail of Cobham, which cannot be replicated. Entering the upstairs from the foyer you'll find two large bedrooms and a full bath, perfect for privacy for guests or children! The spacious kitchen offers the Owner a huge marble kitchen island with extra storage and space for barstools for in-kitchen dining. The seamless transition from the original home to the 2018 addition was well designed and thought through with the original office leading straight into the spacious mud-room with custom wallpaper, tile backsplash and natural lighting. Stairs transition from the mudroom to the addition which sits over a 3 car garage such a rarity in Cobbham! Extra living space and home office leads to the 5th bedroom and full bath, lending to a mother in law suite or additional privacy for a guest or teenage suite. The home is situated beautifully on the large lot. From the wraparound front porch you can enjoy game days, town festivities and all the perks of in town living. The covered back porch is spacious and provides an oasis in the heart of downtown, as you're surrounded by a cedar privacy fence and mature trees. The Owners have paid attention to every detail of the home with beautiful wallpaper, sconces throughout, and personalized details, loved by any new family. The home offers a full home water filter, security system, window treatments, custom draperies and light fixtures that will convey with the home. Schedule your private tour by appointment! *Seller is a licensed real estate broker in the state of Georgia.
| a month ago | Listing first seen on site | |
| a month ago | Listing updated with changes from the MLS® |
IDX information is provided exclusively for consumers' personal, non-commercial use, and may not be used for any purpose other than to identify prospective properties consumers may be interested in purchasing. The data provided is deemed reliable but is not guaranteed accurate by the MLS.

Did you know? You can invite friends and family to your search. They can join your search, rate and discuss listings with you.