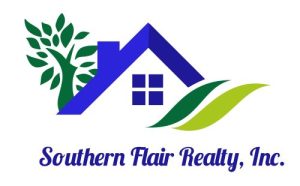703 Cherokee HillsHiawassee, GA 30546
Due to the health concerns created by Coronavirus we are offering personal 1-1 online video walkthough tours where possible.




A rare opportunity to own one of North Georgia's most beautifully appointed lakefront homes, fully furnished and designed for effortless living with panoramic mountain and lake views from nearly every room. Every detail has been thoughtfully curated, from high-end furnishings and dcor to the included 2022 Star Coast SLS-3 boat, stored nearby and ready for the water. The home's impressive main level welcomes you with soaring vaulted ceilings, custom shiplap accents, and a wall of windows that flood the living space with natural light and showcase the breathtaking lake scenery beyond. The open-concept design connects a spacious family room to a chef's kitchen outfitted with stainless steel appliances, a generous walk-in pantry, and two distinct dining areas—one with a charming window seat, perfect for soaking in morning views. The owner's suite is a true retreat, offering private access to a covered deck, tranquil lake and mountain vistas, a spa-style bath with tile floors, oversized walk-in shower, separate steam shower, and a large walk-in closet. Additional features on the main floor include a private powder room, coat closet, laundry room, and an attached two-car garage for convenience. Downstairs, the terrace level extends your living space with a cozy gas fireplace, stylish wine bar, and expansive great room that opens to a covered patio with a built-in gas grilling station. Two spacious guest suites offer comfort and privacy, one with an en-suite bath and the other conveniently located near a shared full bath and a flex space that can function as a fourth bedroom or office. A cement walkway leads from the patio directly to your private dock with a new NGA boat lift, making lake access effortless. This property also features a dedicated storage room for lake gear and toys, plantation shutters, wood and tile flooring throughout, and an automated sprinkler system. Stunningly finished with breathtaking views. Experience it in person today!
| a month ago | Listing updated with changes from the MLS® | |
| 3 months ago | Listing first seen on site |

Listing data provided by Northeast Georgia Board of Realtors. Information deemed reliable but not guaranteed. Last checked: 2025-07-20 11:11 AM UTC

Did you know? You can invite friends and family to your search. They can join your search, rate and discuss listings with you.