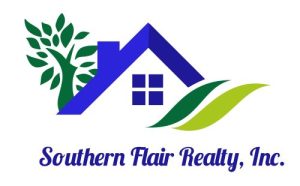4528 Highway 76 WClayton, GA 30525
Due to the health concerns created by Coronavirus we are offering personal 1-1 online video walkthough tours where possible.




Welcome to a mountain paradise that awaits adventure and relaxation. This beautiful oasis has nearly 60 acres of mostly undisturbed higher elevation wooded land surrounded on 3 sides with National Forest. The property has been home to a thriving daylily farm along with an amazing array of plants around the property. The loving care and attention to the natural beauty is quite evident. Trails and paths go throughout the property and the west ridge offers views of nearby Lake Burton. This five bedroom, five bath home is quality built with well appointed details surely to provide a welcoming and comfortable gathering spot for friends and family. The custom kitchen offers granite countertops, stainless appliances, island with prep sink, beautiful custom cherry cabinets, and walk-in pantry/laundry room. The kitchen/dining room combination with golden teak flooring leads to the living room with spiral staircase, wood stove and pine walls. The owners suite on the main floor boasts a bath with soaking tub, separate shower and double vanities. Sit on the relaxing screen porch or the sunroom off the owner's suite to enjoy the peaceful meadow and the day lily beds. The main floor has an additional bedroom, full bath and walk in pantry. A grand staircase leads to 3 upstairs bedrooms with bookend cubbies, two full baths, and office and a media room. The unfinished basement is ready to be finished off with a brick fireplace, a full bath and the laundry room. Several outbuildings provide garage space and a rustic log cabin workshop. Privacy is without question here and there is plenty of additional building spots if you desire more living space. Properties like this are getting more difficult to find so make an appointment to see this mountain wonderland today.
| 2 weeks ago | Status changed to Active | |
| 2 weeks ago | Listing updated with changes from the MLS® | |
| 4 weeks ago | Listing first seen on site |

Information deemed reliable but not guaranteed. The data relating to real estate for sale on this web site comes in part from the Broker Reciprocity Program of Georgia MLS. Real estate listings held by brokerage firms other than this office are marked with the Broker Reciprocity logo and detailed information about them includes the name of the listing brokers. Copyright © 2020-present Georgia MLS. All rights reserved.
Last checked: 2025-07-20 02:20 PM UTC

Did you know? You can invite friends and family to your search. They can join your search, rate and discuss listings with you.