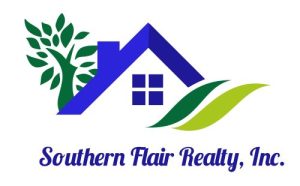5322 Legends DRBraselton, GA 30517
Due to the health concerns created by Coronavirus we are offering personal 1-1 online video walkthough tours where possible.




A magnificent estate fit for a King and/or Queen, a truly one-of-a-kind property, is located in the double-gated section of Chateau Elan, known as the Legends. The home sits on 1.31+ acres, offering a stunning view of the golf course and a breathtaking walk-out backyard. It features a pool with a waterfall, fire pit, and artificial turf for year-round enjoyment. This home has it all, including a two-story grand foyer with a sweeping staircase, a main level Executive Office and Owner's Suite featuring a fireplace, built-in bookcases, a huge custom designer closet with a private washer/dryer, and a morning bar. In addition, the Owner's Suite has 2 water closets, a massive shower, private access by way of a spiral staircase, to a sauna, steam shower, and gym. This home was built for entertaining, complete with a massive double island kitchen and new Thermador and Wolf appliances. The gourmet kitchen flows into the impressive vaulted keeping room with a floor-to-ceiling stone fireplace. The terrace level has a Bourbon tasting and Cigar room with built-in ventilation, an amazing home theater, wine cellar, bar, and pool room. The 5-car garages can easily accommodate lifts to handle extra collectibles. The apartment/in-law or teen suite is connected to the main house via a beautiful porte-cochere and has a private entrance with a private garage. Hurry and schedule your showing today and make this stunning home your new home!
| a month ago | Status changed to Active | |
| a month ago | Listing updated with changes from the MLS® | |
| 2 months ago | Listing first seen on site |

Information deemed reliable but not guaranteed. The data relating to real estate for sale on this web site comes in part from the Broker Reciprocity Program of Georgia MLS. Real estate listings held by brokerage firms other than this office are marked with the Broker Reciprocity logo and detailed information about them includes the name of the listing brokers. Copyright © 2020-present Georgia MLS. All rights reserved.
Last checked: 2025-07-20 02:20 PM UTC

Did you know? You can invite friends and family to your search. They can join your search, rate and discuss listings with you.