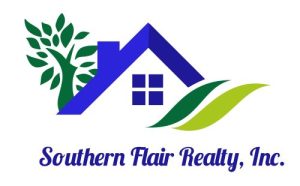415 Westview DriveAthens, GA 30606
Due to the health concerns created by Coronavirus we are offering personal 1-1 online video walkthough tours where possible.




Welcome to 415 Westview Drive, a beautifully maintained newer home nestled in one of Athens’ most desirable in-town neighborhoods. Just minutes from Five Points, Beechwood Shopping Center, and the University of Georgia, this classic residence offers the perfect blend of convenience, character, and comfort. Boasting nearly 6,500 square feet, this sizable estate provides plenty of space for entertaining. The modern interior offers ample appointments including hardwood floors, abundant natural light, and a flowing floor plan ideal for everyday living and entertaining. There is a finished lower level that offers a media room and ample storage spaces for expansion if desired. The backyard is a private retreat—perfect for relaxing evenings, pets, or weekend gatherings under the mature canopy.
| a week ago | Listing first seen on site | |
| a week ago | Listing updated with changes from the MLS® |
IDX information is provided exclusively for consumers' personal, non-commercial use, and may not be used for any purpose other than to identify prospective properties consumers may be interested in purchasing. The data provided is deemed reliable but is not guaranteed accurate by the MLS.

Did you know? You can invite friends and family to your search. They can join your search, rate and discuss listings with you.