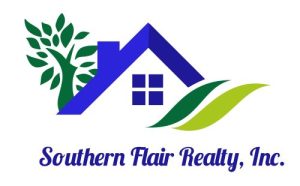577 Cloverhurst Avenue WAthens, GA 30606
Due to the health concerns created by Coronavirus we are offering personal 1-1 online video walkthough tours where possible.




This exceptional Five Points listing offers a traditional painted brick home with amazing curb appeal located on one of Athens' most coveted streets. Nestled on a beautiful, level lot, the property's custom landscaping features lush sod in the front yard and low-maintenance astro turf in the rear. This land was once part of the historic Cloverhurst Country Club, which is highlighted by an original stone wall that enhances the rear landscape. Upon entering, you are welcomed by a spacious foyer that opens into a grand formal dining room to the right, complete with a gas fireplace with black marble surround and a custom built-in china cabinet. To the left, the foyer leads to a refined living room, which flows into a handsome study featuring a gas fireplace and access to a cozy covered front porch. A functional landing area beyond the foyer includes a full bathroom, large walk-in pantry and a built-in corner desk, serving as a convenient transition to both the kitchen and the incredible great room. This impressive addition boasts coffered ceilings, a stacked stone fireplace, and a wet bar equipped with an ice maker and beverage cooler. Custom built-ins frame the fireplace, while French doors open onto an inviting vaulted screened porch, complete with built-in heaters, a wood-burning fireplace, and access to a stone grilling patio ensuring year-round comfort. Hardwood floors span the main level with the exception of one secondary bedroom. The gourmet kitchen is a chef's dream, featuring top tier appliances with a six-burner gas stovetop, wall oven, warming drawer, and a new refrigerator with an ice and water dispenser. The large island provides decorative shelving for cookbooks and additional storage for larger scale items. There is ample space for either a large dining table or an additional sitting area within the kitchen which overlooks the rear lawn. The main level also houses the owner's suite, which boasts a luxurious new bathroom featuring a large spa style walk-in shower with multiple shower heads, frameless glass, heated floors, and dual vanities with quartz countertops. Both closets are outfitted with custom shelving and storage solutions, and French doors provide access to the screened porch. Two additional bedrooms are located on the main level—one serving as the original owner's suite, while the other, situated at the rear of the home, is currently used as a second den and workout space. Within this room is a private half bath making it effortless to convert to a full bathroom if so desired. This room also provides access to the enchanting backyard. A beautifully renovated laundry room on the main floor includes a utility sink, custom cabinets, a broom closet, and twin built-in dog crates, making laundry a breeze in this bright and thoughtfully designed area. Upstairs, you will find two carpeted, spacious teen suites, both with sitting areas, large walk-in closets, and en-suite bathrooms. Each bath features a tub/shower combo and vanities with granite countertops. Every bedroom in the house provides privacy and comfort due to their strategic separation in the floorplan. These rooms could easily be considered primary bedrooms due to their sheer size. One of the highlights of this property is its multiple outdoor entertaining spaces. The vaulted screened porch opens to reveal a generous stone patio, ideal for grilling, which seamlessly transitions to the astro turf lawn. This outdoor space wraps around to an open play area and an original stone patio featuring a built-in stone grill, which could easily be enhanced to serve as an outdoor fireplace. Additional features include a two car garage with Epoxy flooring, new roof in 2021 and young systems. This new listing is for the most discerning of buyers and deserves an in person tour! Call me today to secure your private showing and experience for yourself the charm and allure of this exceptional property. See more at 577WCloverhurst.Com. xx
| 2 weeks ago | Listing first seen on site | |
| 5 months ago | Listing updated with changes from the MLS® |
IDX information is provided exclusively for consumers' personal, non-commercial use, and may not be used for any purpose other than to identify prospective properties consumers may be interested in purchasing. The data provided is deemed reliable but is not guaranteed accurate by the MLS.

Did you know? You can invite friends and family to your search. They can join your search, rate and discuss listings with you.