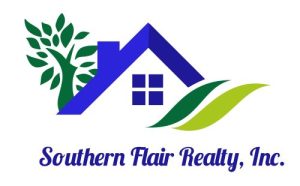7804 Jefferson River RoadAthens, GA 30607
Due to the health concerns created by Coronavirus we are offering personal 1-1 online video walkthough tours where possible.




Just on the edge of Athens, GA, you’ll find an equestrian estate so picturesque, and so thoughtfully laid out, it’s like a retreat for both horses and humans. This 50 acre farm features 2 incredible homes and a recently expanded and updated BARN with 23 matted stalls, 3 tack rooms, a feed room, hay room w/exterior access, hot/cold wash racks, grooming bays, a drive-up farrier bay, laundry facilities, and a storage area for blankets and equipment - everything needed for the comfort of horses and their riders. Two additional stalls are separated from the main barn and are nicely set up for rehab, quarantine, or other special needs. Adjoining the stables, you’ll find a 106’ x 210’ ARENA that’s fully irrigated and offers a premium blend of M10, fiber, and rubber footing; a 50’ mirrored wall, sound system, lovely hedge fence, and a viewing gazebo. Shade trees and lush landscaping surround the arena to create a riding environment that’s as beautiful as it is functional. The arena’s new LED lighting system and path lighting are just what you need when daylight hours are shorter, or to beat the summer heat with an early morning ride. There’s also a 50’ ROUND PEN just outside of the arena, and an RV pad with hookups right behind the barn. On the opposite end of the barn is a EQUIPMENT BARN with a workshop area, trailer parking, and enclosed storage for shavings. 15 large and lush PASTURES have water and run-in shelter or shade, and riders have access to more than 15 acres of BRIDLE PATHS that meander through the woods and along the year-round creek that flows through the property. The horse amenities are rounded out by a peaceful, grass JUMP FIELD along the banks of the creek, with shade trees and direct access to the extensive riding trails. When you’re not out riding on this spectacular property, there are two inviting and architecturally interesting homes where you’ll enjoy spending time. Nestled in a lush natural landscape, the MAIN HOME is an authentic, and beautifully updated, late mid-century, shed-style contemporary with great architectural detail. Interior spaces seamlessly transition to rich outdoor spaces to be enjoyed from any of the many decks, patios, and porches. Enjoy dinner on the sunporch with the flowing creek as your background music, or slip out for morning coffee on the deck adjoining the master bedroom. On chilly evenings, you’ll enjoy gathering around the massive rock fireplace that opens to both the family room and the dining room, or playing pool by the fireplace in the basement recreation room. This home has up to 7 bedrooms, 4 baths, and 2 half baths, so it’s perfect for entertaining and gathering with friends and family. The SECOND HOME adds another 3 bedrooms and 2 baths of living space for your guests, staff, or working students - or it could be rented for an added income stream. This is another nicely appointed and updated space with a fireplace, a relaxing screen porch, and other outdoor areas. The newly renovated master bath in this home feels like a spa, and opens to a large walk-in closet/changing room. Filled with soothing touches and textures, this home is so much more than a guest house. It would be considered a great primary residence on most properties. Some properties are meant to be experienced, and this truly is one of those. Pictures simply can’t capture the tranquillity you experience here, and there are too many captivating details to show them all. Make your appointment to see this one today. You won’t be disappointed.
| 2 weeks ago | Listing first seen on site | |
| 11 months ago | Listing updated with changes from the MLS® |
IDX information is provided exclusively for consumers' personal, non-commercial use, and may not be used for any purpose other than to identify prospective properties consumers may be interested in purchasing. The data provided is deemed reliable but is not guaranteed accurate by the MLS.

Did you know? You can invite friends and family to your search. They can join your search, rate and discuss listings with you.